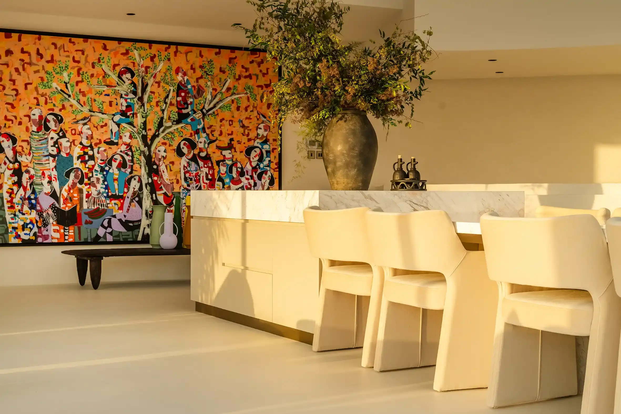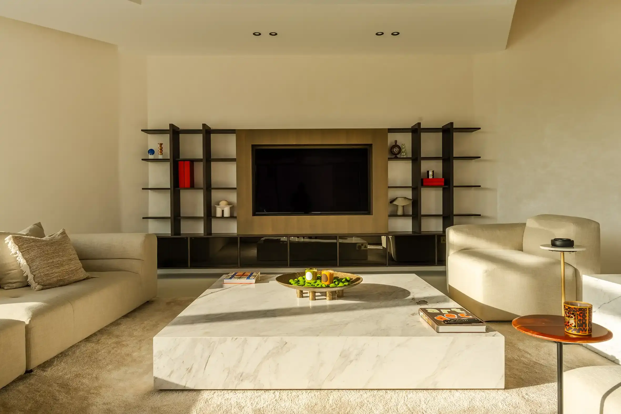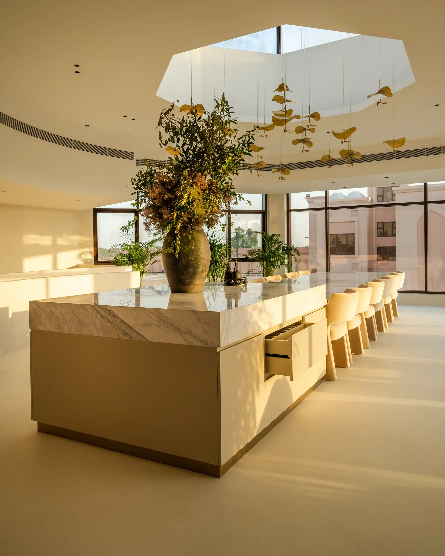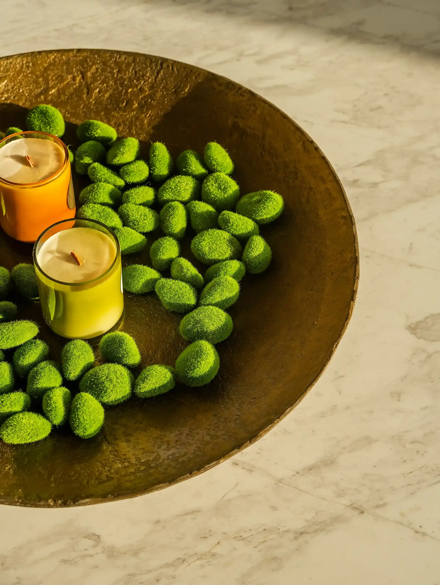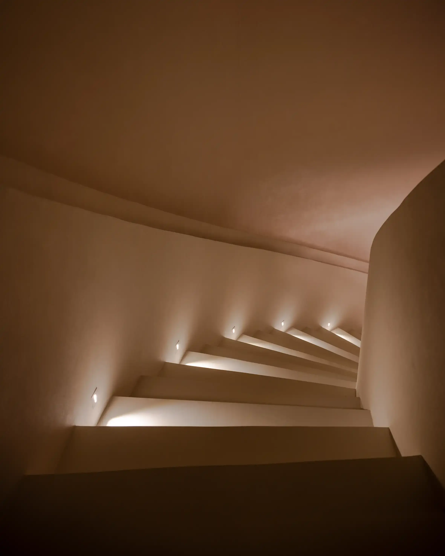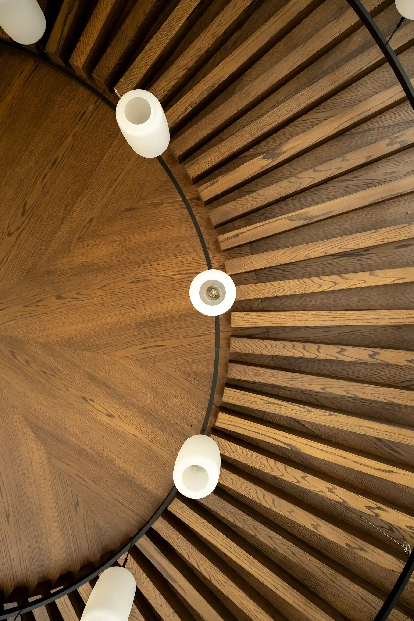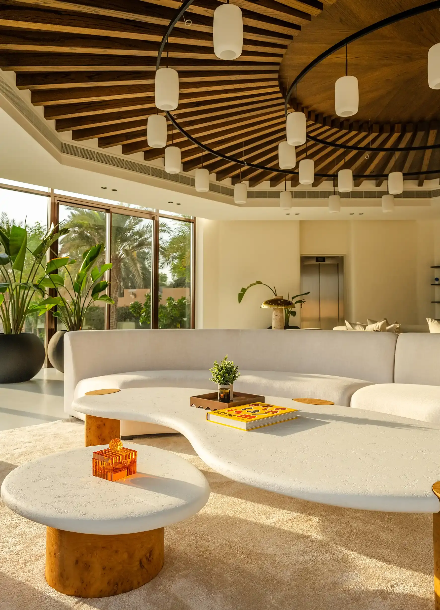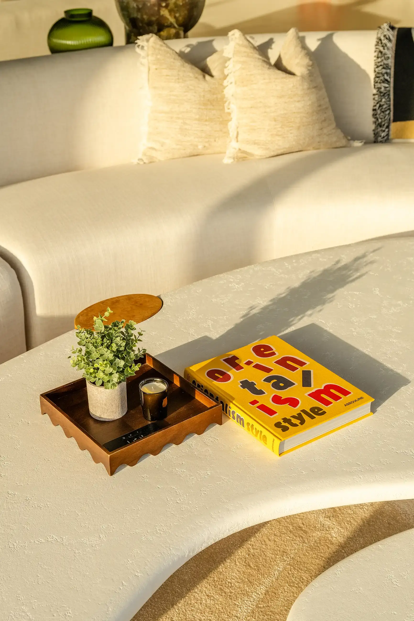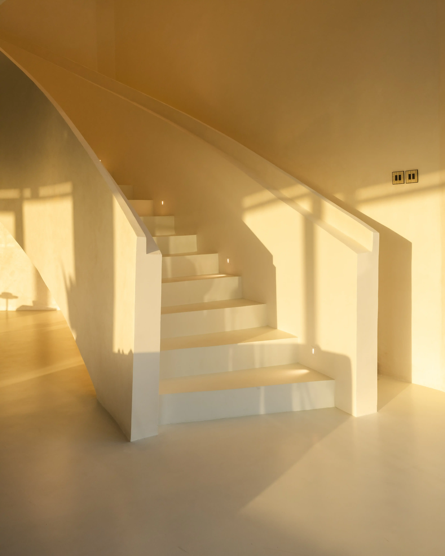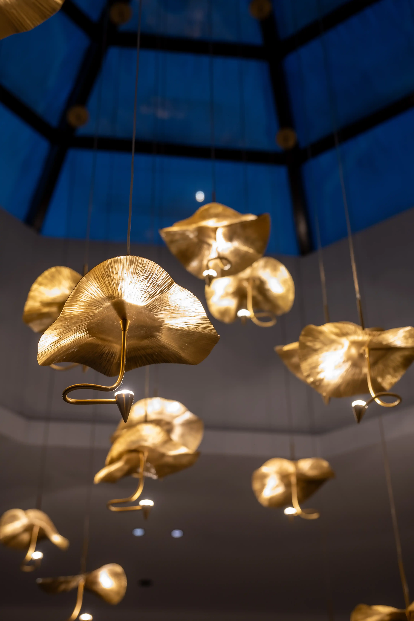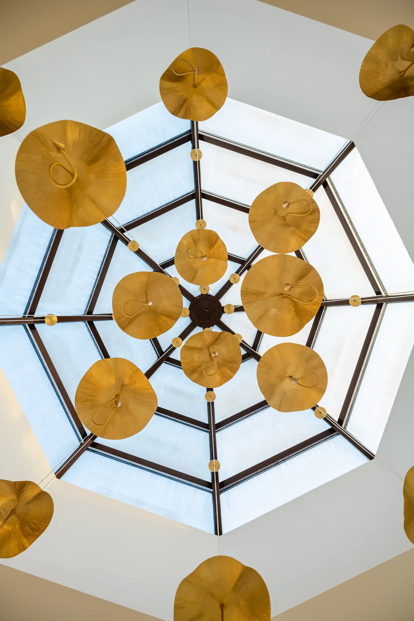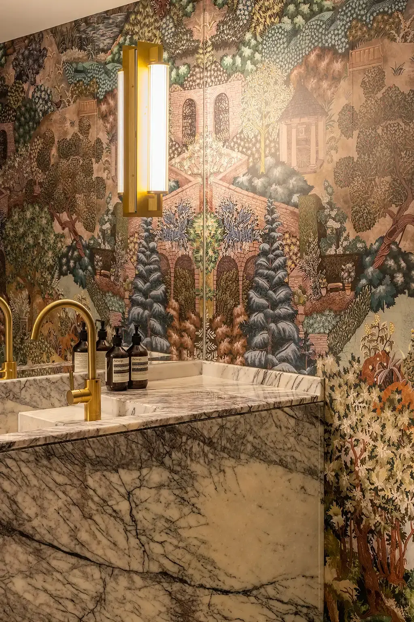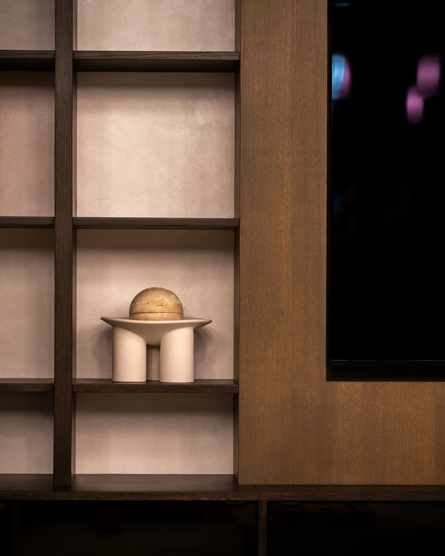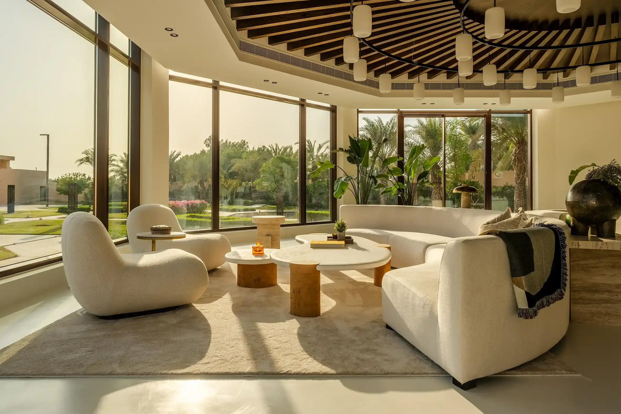
ZALLAQ OUTHOUSE
Nestled off the main residence, our client wanted to create a quiet sanctuary and hosting space that boasted bright surroundings, a minimal palette contrasted with colorful artwork and accessories. Both creativity and strategic project came together to get this idle project off the ground. We worked closely with our client to explore the potential of the space delivering what they need.
We executed the design with a radial wooden beam ceiling, neo cement seamless flooring and a seamless spiral staircase. The first floor houses an impressive 14 person dining table with integrated storage for serve ware and custom dining chairs to continue the fluidity of the space.
Zallaq, Kingdom of Bahrain 2024
Project management, structural supervision coordination, lighting design, bespoke furniture design and accessory styling

