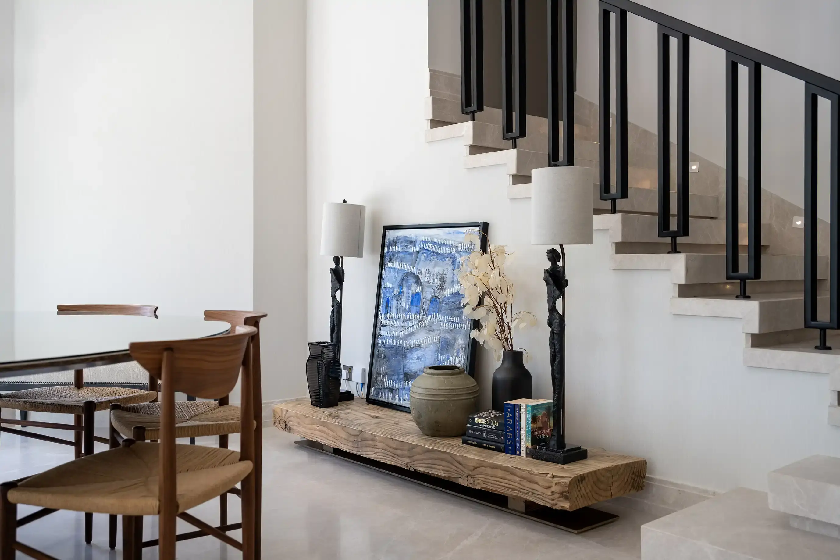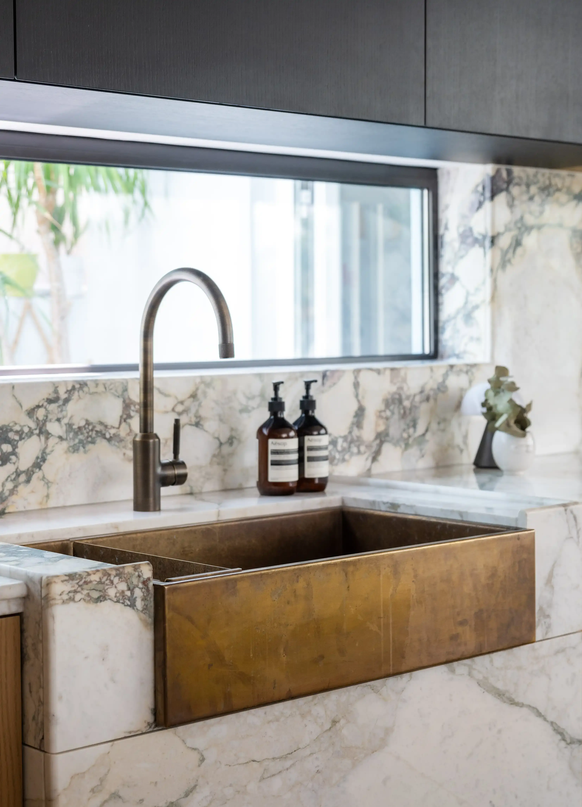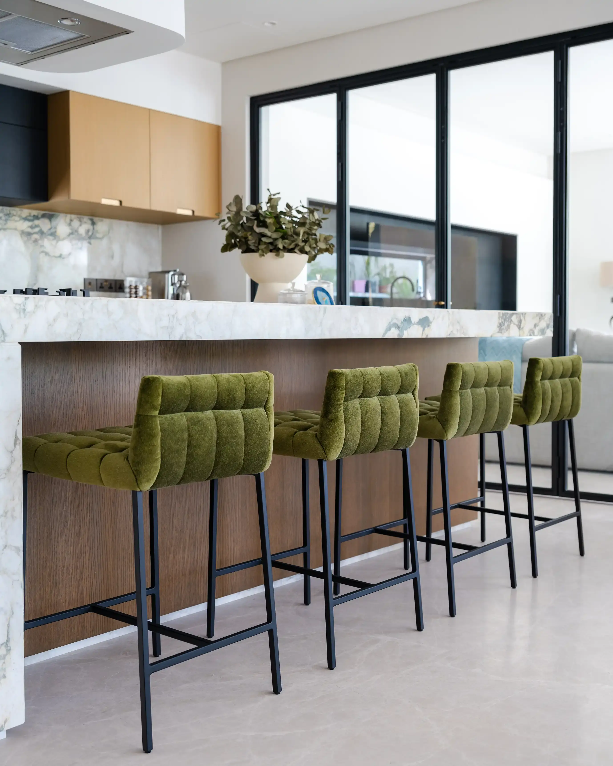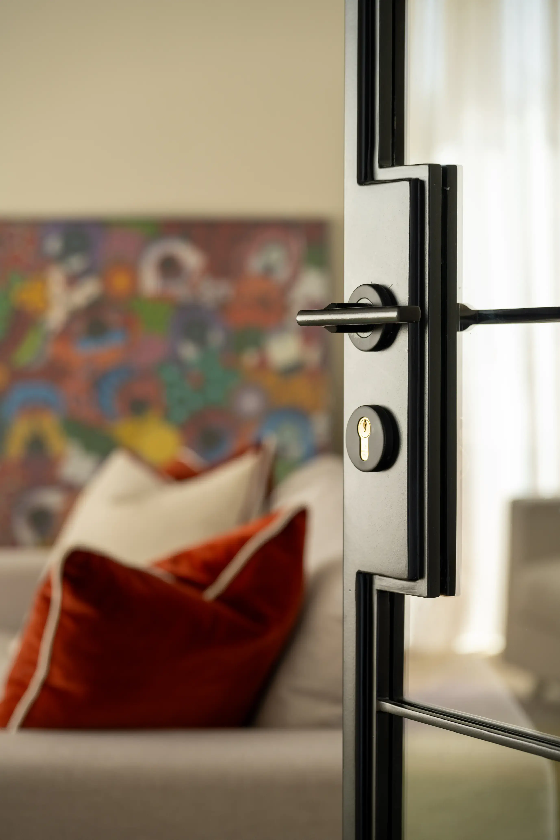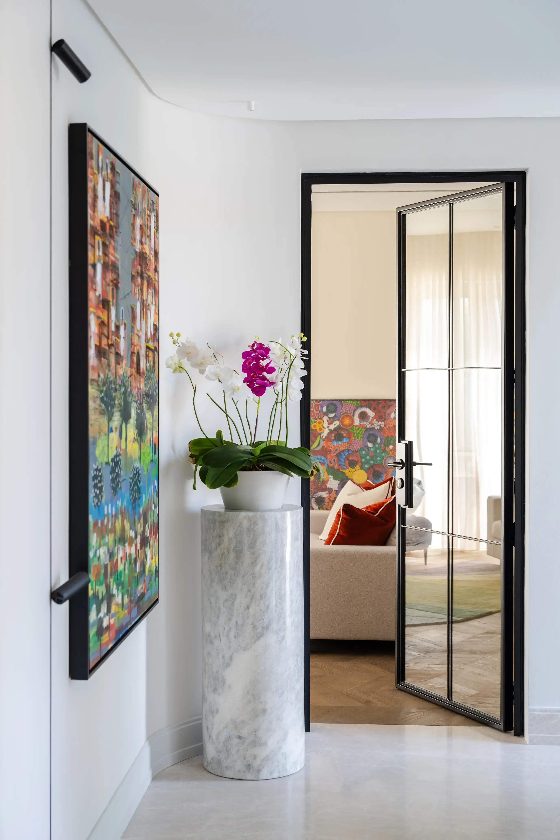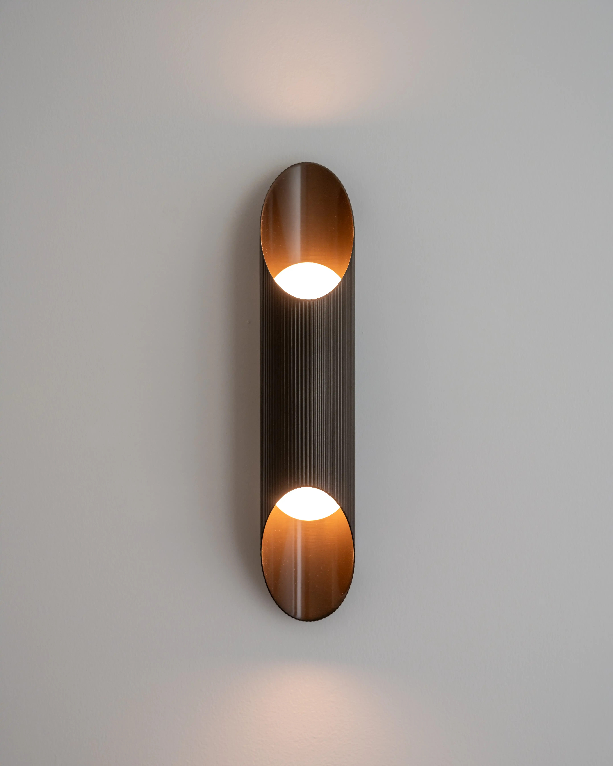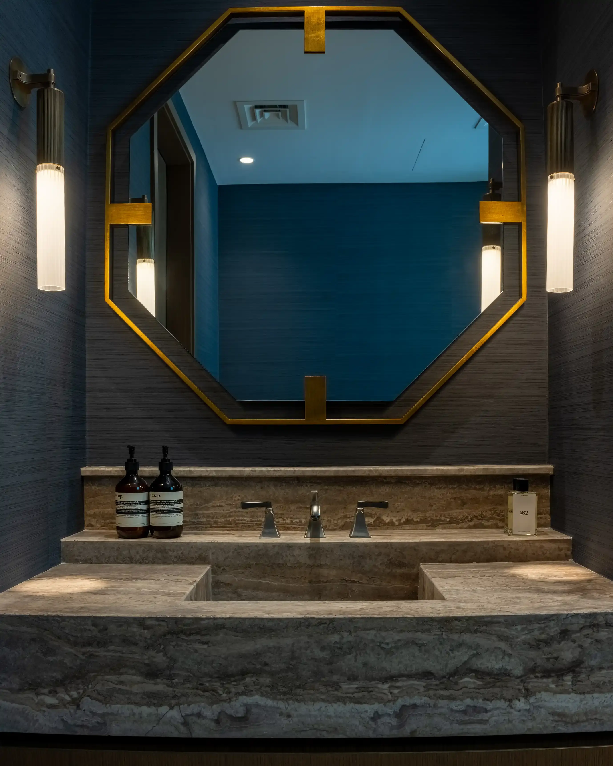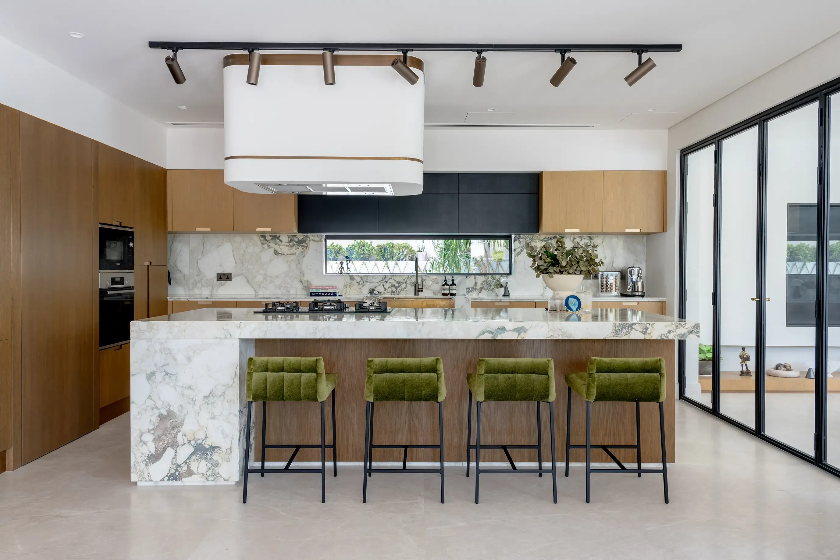
PROJECT 173
A complete refurbishment of this family home, the renovation of this entire space took 8 months of planning and 3 months of fit out to accommodate the clients' growing family. We completely transformed the layout, finishes and design of the entrance, kitchen, formal living and dining.
The client wanted to tackle the dark entrance and living spaces to create more open plan living areas. The bespoke kitchen features a handmade brass sink acting as the showstopper of the home. We introduced steel and glass doors to create flexibility within the spaces and bring light in from one space to the next.
Riffa Views, Kingdom of Bahrain 2024
Residential Project Space Planning, interior fit out, hard finishes selection, kitchen design, joinery & furniture Design, project management

